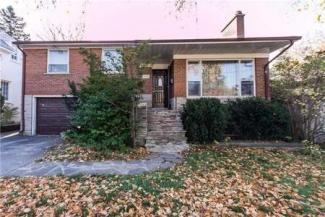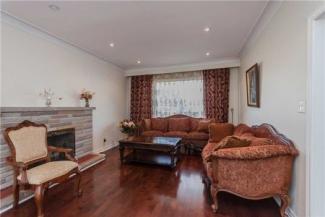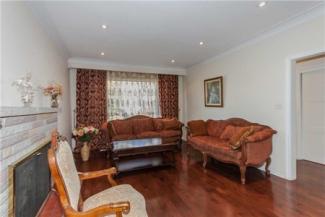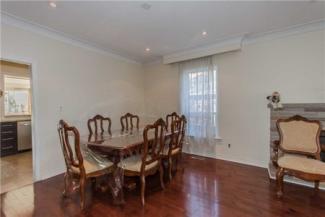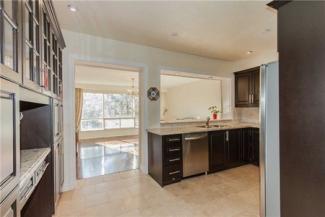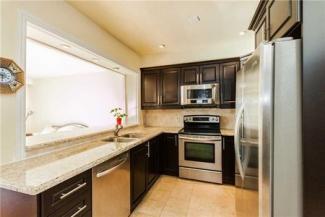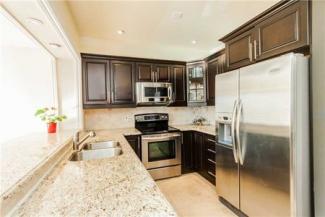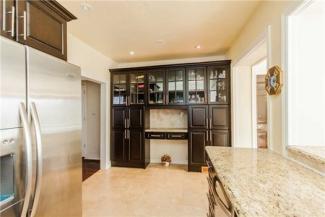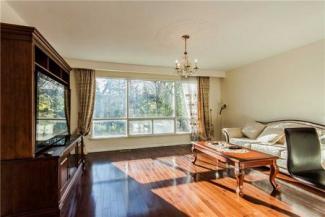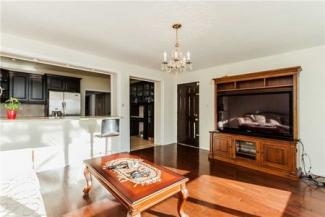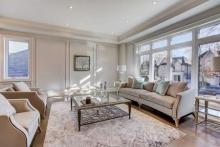Price: $1,849,000
Bedrooms: 2+1
Bathrooms: 2
Neighbourhood: Bridle Path Sunnybrook York Mills
Virtual Tour
Best Mortgage Rates
2.24%5-Year Fixed Closed
Get this rate
1.90%5-Year Variable Closed
Get this rate
Powered by
RateSupermarket.ca
Surrounded By Mature Trees & Multi-Million Dollar Estates, This Gem Is Nestled In The Highly Sought After Bridle Path,Sitting On 50'X145' Private Lot.Fully Renovated Maple Cabinet Kit With S/S Appl,Granite C/Top,Stone Backsplash.Fully Renovated Main Flr Washroom W/Marble Flr.Maple Flr,Crown Mldg & Pot Lights Thru Out.Separate Entrance To Above Grade Fin.Bsmt.Ideal For A Separate Suite.Walking Distance To Subway,Bus & Very Close To Schools,Hospital & Hwy 401.
Extras: Washroom Double Vanity Sink.Washer,Dryer,S/S Fridge,Stove,Microwave,Dishwasher.Please Note All Window Coverings Are Excluded.Hwt (Rental- $16.95/Mth + Taxes).
Legal description: Lot 7, Plan 1750;North York City Of Toronto
Property Information
Age
31 to 50 years
Garage
Built-In (1.0 spaces)
Heat Type
Gas Forced Air
Lot Dimensions
50.0ft x 145.0ft
Other Structures
Garden Shed
Exterior
Brick
Postal Code
M2L1K3
Basement
Finished and Sep Entrance
Property Type
Free Detached
Taxes
$5,668.90 (2016)
Fronting On
N
Property Features
Hospital and Public Transit
Room Information
Type Level Description Dimensions
Living Main Combined W/Dining Hardwood Floor Fireplace 7.39m x 3.66m
Kitchen Main Granite Counter Stone Floor 4.88m x 2.59m
Family Main Hardwood Floor W/O To Yard Large Window 4.28m x 4.88m
Master 2nd Combined W/Br Hardwood Floor Double Closet 7.31m x 3.05m
2nd Br 2nd Hardwood Floor Closet North View 3.05m x 2.74m
