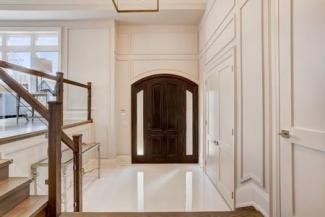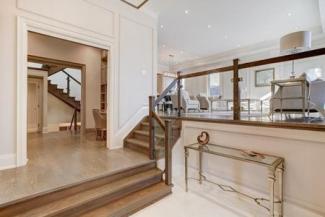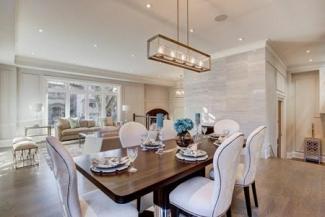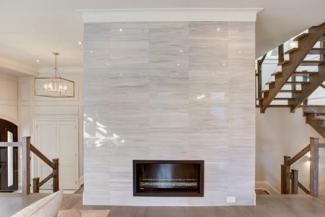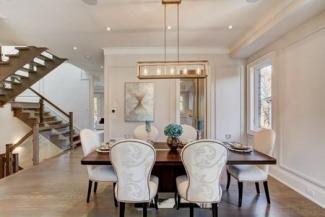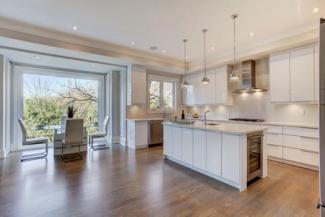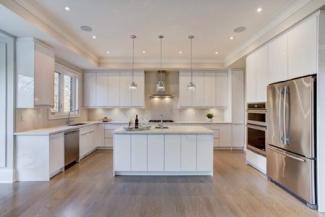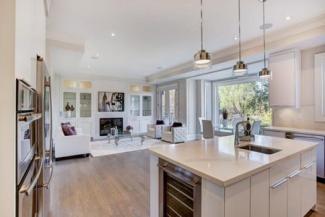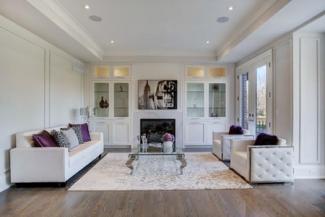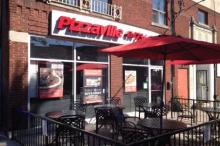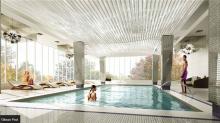$2,888,000 126 Park Home Ave, Toronto, On
Price: $2,888,000
Bedrooms: 4+1
Bathrooms: 6
Neighbourhood: Lansing Westgate
Absolutely Stunning Custom Built Home In The Heart Of North York! Beautifully Laid Out For Years Of Use & Enjoyment! Open Concept! Lots Of Natural Light! 10 Ft Ceilings! Solid Interior Doors Throughout! Oak Hardwood Flooring! Spacious Bedrooms- Each W/Indiv. Ensuite. W/O Bsmt. Exquisite Wet Bar! 4 Fireplaces. B/I Speakers Throughout. Master Security System. 3 Skylights. Auto Water Sprinklers.
Extras: S/S Fridge, B/I Stove& Microwave, 6 Burners Gas Stove, Dishwasher, Wine Cooler. Cvac. Washer& Dryer. Cac. Garage Door Opener W/2 Remotes.
Legal description: Lt 51 Pl 3924
Property Information
Postal Code
M2N1W8
Basement
Finished and Walk-Up
Property Type
Free Detached
Taxes
n/a (2016)
Exterior
Brick and Stone
Garage
Attached (2.0 spaces)
Heat Type
Gas Forced Air
Lot Dimensions
40.0ft x 135.0ft
Fronting On
N
Room Information
Type Level Description Dimensions
Living Main Fireplace Insert Open Concept Hardwood Floor 20.0m x 19.0m
Dining Main Open Concept Window Hardwood Floor 10.0m x 19.0m
Library Lower Sliding Doors B/I Shelves Window 12.5m x 8.0m
Family Main Fireplace Insert W/O To Deck B/I Shelves 16.0m x 12.5m
Kitchen Main Modern Kitchen Led Lighting Backsplash 18.5m x 12.5m
Breakfast 2nd O/Looks Backyard Pot Lights Hardwood Floor 10.0m x 4.0m
Master 2nd Large Window Fireplace Insert Heated Floor 16.5m x 17.5m
2nd Br 2nd 3 Pc Ensuite Double Closet East View 12.5m x 10.5m
3rd Br 2nd 3 Pc Ensuite Double Closet South View 13.5m x 11.5m
4th Br 2nd 3 Pc Ensuite Double Closet South View 16.5m x 11.5m
Rec 2nd 3 Pc Ensuite B/I Bar Stone Fireplace 30.5m x 20.5m
5th Br Bsmt Closet Above Grade Window East View 10.5m x 8.5m

