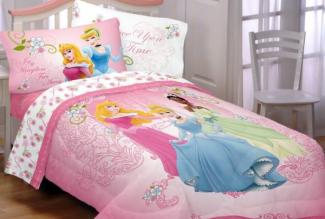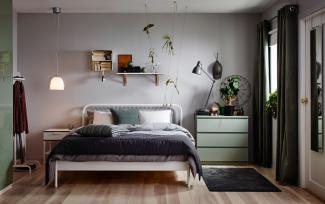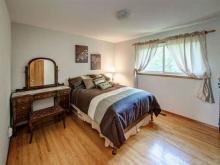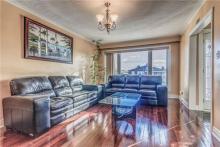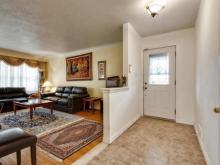Price: $899,900
Bedrooms: 4+2
Bathrooms: 2
Neighbourhood: Pleasant View
Best Mortgage Rates
2.24%5-Year Fixed Closed
Get this rate
1.90%5-Year Variable Closed
Get this rate
Powered by
RateSupermarket.ca
Spacious Semi Detached Backsplit Home In Prime North York Pleasant View Community/Strip Hardwood/Ceramic Tiles Where Laid/ Renovated Kit With Pot Lights/Breakfast Bar And Tons Of Cupboards/Well Maintained And Cared For By Long-Time Residents/Sunny North South Exposures/Newer /Upgraded Appliances/Newer Roof/Casement Windows/ High Efficiency Gas Furnace/ Central Air/Solar Panel For Added Income
Extras: Window Covering/Elf/Gas Furnace/Newer Double Front Doors/Newer Roof Shingles/Fridge/Stove/ Washer/Dryer/Pot Lites/Sauna/ Hardwood /Ceramic And Broadloom Where Laid/Central Air/Casement Windows
Legal description: Plan M1429 W Part Lot 56
Property Information
Postal Code
M2H2K9
Basement
Apartment and Fin W/O
Property Type
Free Semi-Detached
Lot Dimensions
26.93ft x 114.98ft
Fronting On
S
Property Features
Fenced Yard and Library
Garage
Built-In (1.0 spaces)
Heat Type
Gas Forced Air
Square Footage
2000 to 2500
Taxes
$3,267.87 (2016)
Exterior
Brick
Room Information
Type Level Description Dimensions
Living Main Hardwood Floor Open Concept Casement Windows 3.8m x 3.5m
Dining Main Hardwood Floor Open Concept Pass Through 3.8m x 3.4m
Kitchen Main Ceramic Floor Renovated Pot Lights 3.9m x 3.1m
Master Upper Large Closet Sauna 4 Pc Bath 3.9m x 3.8m
2nd Br Upper Large Closet O/Looks Backyard 4.3m x 3.1m
3rd Br Upper Large Closet 3.2m x 3.1m
Family Ground Hardwood Floor W/O To Deck Fireplace 4.4m x 4.1m
4th Br Ground Hardwood Floor 3 Pc Bath 4.1m x 3.5m
5th Br Ground Hardwood Floor 2.9m x 2.4m
Great Rm Lower Ceramic Floor Combined W/Kitchen Side Door
Den Lower Ceramic Floor
Switch To Imperial
Other Information
