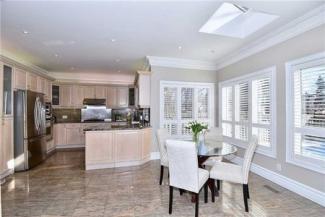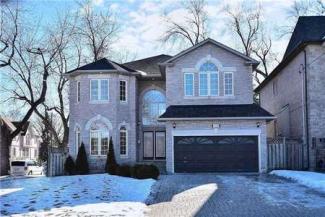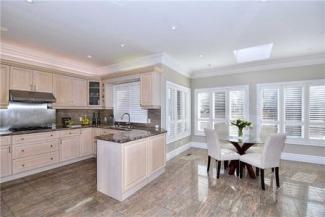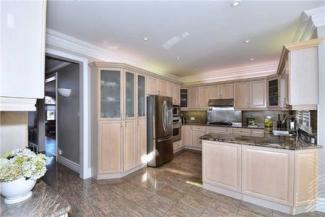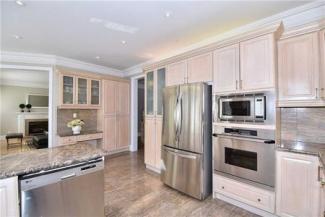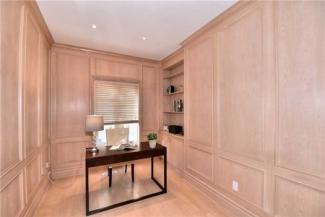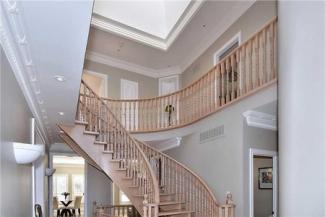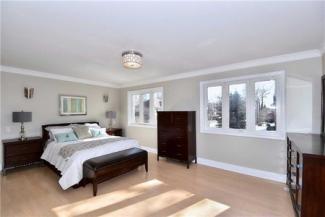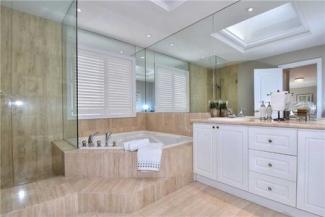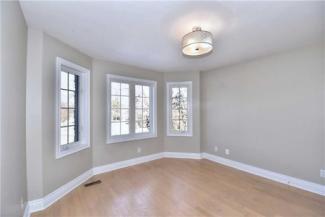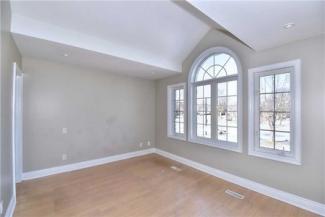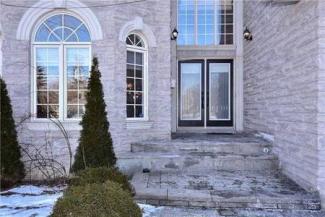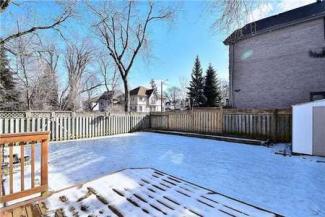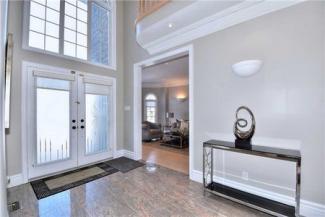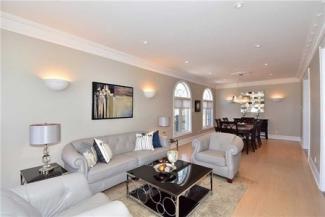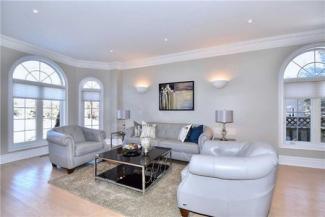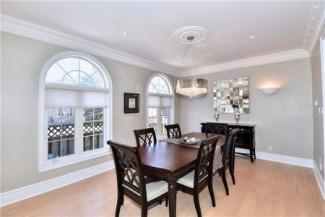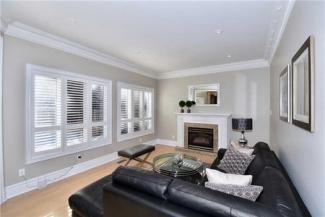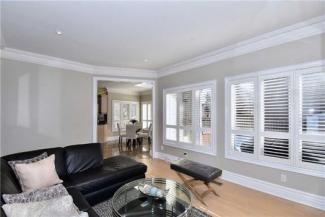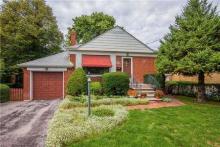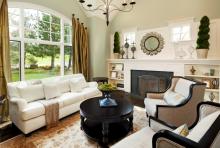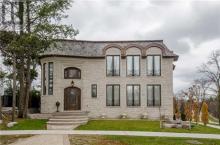$2,998,000 363 Kingsdale Ave, Toronto, On
Price: $2,998,000
Bedrooms: 5+2
Bathrooms: 6
Neighbourhood: Willowdale East
Location!! North York Prime Location! Well Maintained Executive Custom Built Home(5 Bed) Facing Onto Parkview Park. Earl Haig School Zone,Min To Bayview Village Shopping Mall,Subway,T.T.C,Highway 401. Granite Flooring Through Entrance To Kitchen, Gourmet Kitchen,Granite Counter Top,Professionally Finished Basement W One Bed,Entertainment Room W Fire Place,And Sauna, Walk Out To Back Yard.
Extras: *All Elf's,S/S Appliances,Cook Top,B/I Oven & Microwave,Dish Washer,Washer And Dryer,Cvac,Garage Opener* Hunter Douglas California Shutters,Blinds, Huge Sky Light,Wall Scones,Lot Of Pot Lights,Crown Mouldings.
Legal description: Plan 1790 Pt Lot 375
Property Information
Age
16 to 30 years
Garage
Detached (2.0 spaces)
Heat Type
Gas Forced Air
Square Footage
3500 to 5000
Taxes
$9,301.39 (2016)
Exterior
Brick and Stone
Postal Code
M2N3X7
Basement
Fin W/O
Property Type
Free Detached
Lot Dimensions
48.0ft x 122.0ft
Fronting On
S
Property Features
Park
Room Information
Type Level Description Dimensions
Living Ground Combined W/Living Hardwood Floor Large Window 9.72m x 3.71m
Dining Ground Combined W/Dining Hardwood Floor Pot Lights 9.72m x 3.71m
Family Ground Hardwood Floor Gas Fireplace O/Looks Backyard 5.2m x 3.58m
Kitchen Ground Combined W/Family Granite Counter B/I Appliances 3.44m x 2.76m
Breakfast Ground Combined W/Kitchen Skylight W/O To Deck 5.72m x 3.83m
Library Ground Hardwood Floor B/I Bookcase Panelled 3.54m x 2.62m
Master 2nd Hardwood Floor 6 Pc Bath His/Hers Closets 5.58m x 3.48m
2nd Br 2nd Hardwood Floor 4 Pc Bath Closet 4.29m x 3.17m
3rd Br 2nd Hardwood Floor 4 Pc Ensuite Closet 3.48m x 2.58m
4th Br 2nd Hardwood Floor Semi Ensuite Closet 4.14m x 3.59m
5th Br 2nd Hardwood Floor Semi Ensuite Closet 3.79m x 3.35m
Rec Bsmt Gas Fireplace Sauna W/O To Yard
