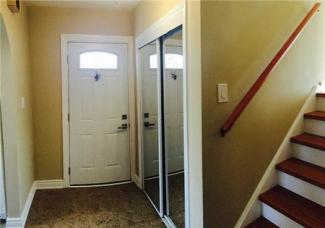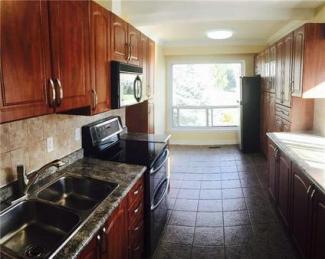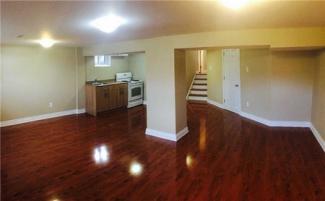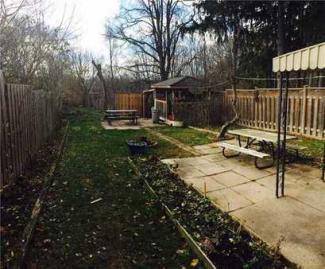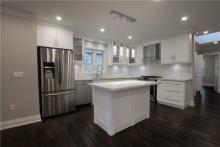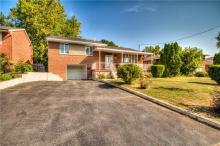Price: $869,900
Bedrooms: 4
Bathrooms: 2
Neighbourhood: Bathurst Manor
Best Mortgage Rates
2.24%5-Year Fixed Closed
Get this rate
1.90%5-Year Variable Closed
Get this rate
Powered by
RateSupermarket.ca
Newly Renovated Semi-Detached, Back-Split With Deep Backyard Backing Onto The Treed Ravine. Eat-In Kitchen With Custom Cabinets, Whole Home Freshly Painted, New Floors Throughout, Basement In Law Suite With Kitchen And Separate Entrance. Well Located In Sought After Willowdale Location, Close To Parks, Schools (Northview Heights Secondary & Yorkview Public), Community Centre, Hospital, Grocery Store And All Conveniences.
Extras: Furnace (2010, Washer, Dryer, 2 Fridge, 2 Stove, All Existing Light Fixtures, Microwave.
Legal description: Pt Lt 14 Pl5374 North York As In Ny466135; Toronto
OPEN
HOUSES
Saturday, Dec 10, 12:00 PM - 2:00 PM
Today
Sunday, Dec 11, 12:00 PM - 2:00 PM
Tomorrow
Property Information
Age
51 to 99 years
Garage
None (0.0 spaces)
Heat Type
Gas Forced Air
Square Footage
1500 to 2000
Taxes
$3,732.64 (2016)
Exterior
Alum Siding and Brick
Postal Code
M2R2A7
Basement
Finished and Sep Entrance
Property Type
Free Semi-Detached
Lot Dimensions
30.09ft x 125.5ft
Fronting On
S
Property Features
Hospital and Park
Room Information
Type Level Description Dimensions
Kitchen Main Eat In Kitchen Galley Kitchen Stainless Steel Appl 5.48m x 2.44m
Living Main Crown Moulding Large Window Laminate 7.62m x 3.3m
Dining Main Combined W/Living 7.62m x 3.3m
Master Upper Large Closet Laminate 4.26m x 3.0m
2nd Br Upper Closet Laminate 3.5m x 2.75m
Bathroom Upper Soaker 4 Pc Bath 2.44m x 2.29m
3rd Br Main Closet Laminate 4.24m x 2.3m
4th Br Main Mirrored Closet Laminate 3.05m x 2.59m
Bathroom Main Separate Shower 3 Pc Bath 2.4m x 1.5m
