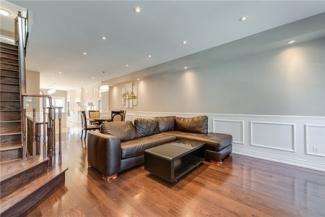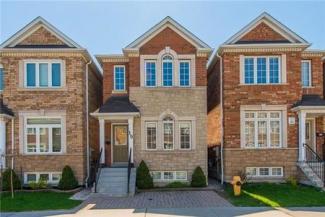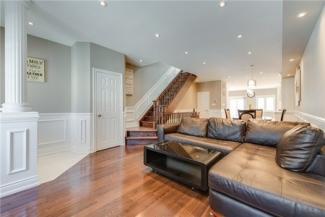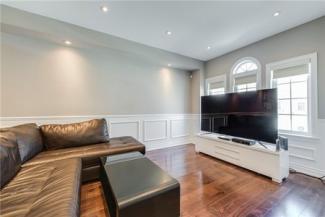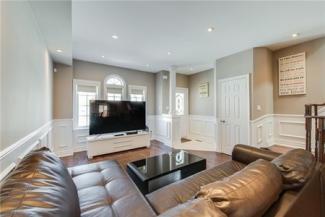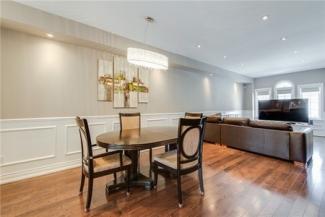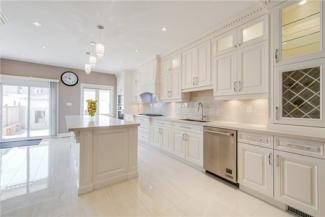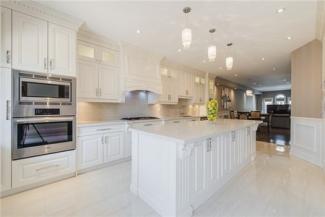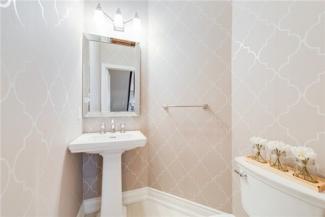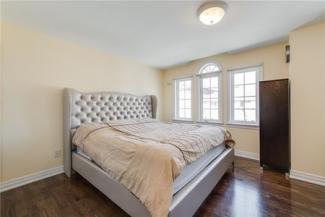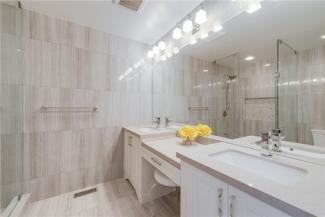$1,199,000 19 Estoril Terr, Toronto, On
Price: $1,199,000
Bedrooms: 3+1
Bathrooms: 4
Neighbourhood: Weston Pellam Park
Welcome To Your Executive Home In The High Demand Neighbourhood Of St. Clair & Weston. This Fully Updated 3 Bed, 4 Bath Home Features Luxurious Finishes Throughout Including Oversized Gourmet Kitchen With California White Cabinetry, Quartz Counters, Custom Backsplash, High-End Built-In Stainless Steel Appliances & Premium Porcelain Floor. Bright & Spacious, This Home Enjoys Ample Sunlight From Large South Side Window Overlooking Backyard Patio.
Extras: This Designer Decorated Home Features Hardwood & Pot Lights Throughout. Upgraded Light Fixtures, Modern Wainscoting & Elegant Bathroom Vanities Together With Large Bedrooms Make This The Perfect Family Home. Basement Has Separate Entrance.
Legal description: Plan 66M2387 Lot 42
Property Information
Age
6 to 15 years
Garage
Detached (2.0 spaces)
Heat Type
Gas Forced Air
Square Footage
2000 to 2500
Taxes
$3,786.00 (2016)
Exterior
Brick
Postal Code
M6N5E1
Basement
Apartment and Sep Entrance
Property Type
Free Detached
Lot Dimensions
19.85ft x 100.0ft
Fronting On
S
Room Information
Type Level Description Dimensions
Living Main Hardwood Floor Wainscotting Pot Lights 5.18m x 4.57m
Dining Main Hardwood Floor Walk Through 4.26m x 4.57m
Kitchen Main Tile Floor Modern Kitchen Granite Counter 4.26m x 4.57m
Breakfast Main Tile Floor Family Size Kitchen W/O To Patio 2.13m x 4.57m
Master 2nd Hardwood Floor 4 Pc Ensuite 5.79m x 4.57m
2nd Br 2nd Hardwood Floor Large Closet Large Window 3.04m x 4.57m
3rd Br 2nd Hardwood Floor Large Closet 3.04m x 3.35m
Living Bsmt Broadloom
Kitchen Bsmt
Br Bsmt Broadloom
