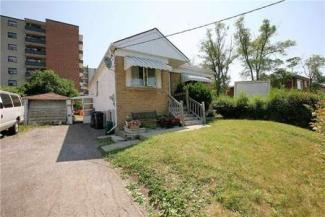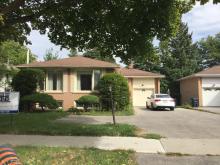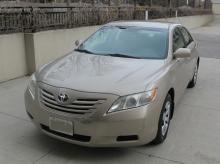$799,000 15 Highview Ave, Toronto, On
Home Facts
Map
Local Info
TV + Internet
15 Highview Ave - W3611125 property view 1
Previous
Next
15 Highview Ave - W3611125 property view 1 thumbnail
Price: $799,000
Bedrooms: 3+2
Bathrooms: 2
Neighbourhood: Downsview Roding Cfb
Best Mortgage Rates
2.44%5-Year Fixed Closed
Get this rate
1.90%5-Year Variable Closed
Get this rate
Powered by
RateSupermarket.ca
Open Concept Detached Bungalow With Separate Entrance To Basement Apartment. Over Sized Single Car Garage And Large Double Driveway. 50 X 110 Foot Lot. Move In, Renovate Or Build. Located Close To Transit, Schools, Shopping And Humber River Regional Hospital. Extras:
Extras: 2 Fridges, 2 Stoves, Washer, Dryer, All Electrical Light Fixtures, All Existing Window Coverings.
Legal description: Lt 105 Pl 3649 North York; Toronto (N York)
Property Information
Age
6 to 15 years
Garage
Detached (1.0 spaces)
Heat Type
Gas Forced Air
Square Footage
1500 to 2000
Taxes
$2,986.54 (2015)
Exterior
Brick
Postal Code
M3M1C5
Basement
Full
Property Type
Free Detached
Lot Dimensions
50.0ft x 110.0ft
Fronting On
E
Room Information
Type Level Description Dimensions
Kitchen Main Window 3.59m x 2.98m
Dining Main Window 6.85m x 4.87m
Living Main Window Fireplace Hardwood Floor 6.85m x 4.87m
Master Main Window Double Closet 3.04m x 4.45m
2nd Br Main Window Closet 3.43m x 2.84m
3rd Br Main Window Closet 3.55m x 2.72m
Rec Bsmt 6.64m x 3.86m
Br Bsmt 3.58m x 2.3m
Furnace Bsmt 3.6m x 2.12m
Rec Bsmt 2.91m x 3.79m
Rec Bsmt 4.04m x 2.61m



