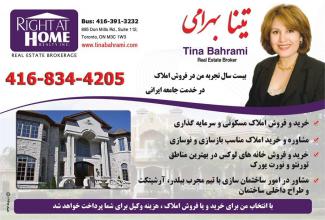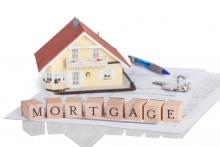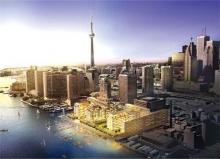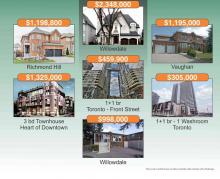$799,000 11 Highview Ave, Toronto, On
Home Facts
Map
Local Info
TV + Internet
Price: $799,000
Bedrooms: 3+3
Bathrooms: 2
Neighbourhood: Downsview Roding Cfb
Open Concept Detached Bungalow With Separate Entrance To Basement Apartment. Oversized Single Car Garage And Large Double Driveway. 50X110 Foot Lot. Move In, Renovate Or Build. Located Close To Transit, Schools, Shopping And Humber River Regional Hospital.
Extras: 2 Fridges, 2 Stoves, Washer, Dryer, All Electrical Light Fixtures, All Existing Window Coverings. Tenants Willing To Stay Or Go.
Legal description: Lt 105 Pl 3649 North York; Toronto (N York)
Property Information
Postal Code
M3M1C5
Basement
Apartment and Sep Entrance
Property Type
Free Detached
Taxes
$2,986.54 (2015)
Exterior
Brick
Garage
Attached (1.0 spaces)
Heat Type
Gas Forced Air
Lot Dimensions
50.0ft x 110.0ft
Fronting On
E
Property Features
Hospital and Library
Room Information
Type Level Description Dimensions
Kitchen Main Ceramic Floor 3.38m x 3.62m
Living Main Hardwood Floor 4.24m x 3.39m
Master Main His/Hers Closets Laminate 3.37m x 3.02m
2nd Br Main Closet Laminate 3.02m x 2.43m
3rd Br Main Walk Out 3.04m x 2.13m
Kitchen Bsmt Parquet Floor Window 4.26m x 3.46m
4th Br Bsmt Parquet Floor Window 3.46m x 2.29m
5th Br Bsmt Window 2.29m x 1.79m
Br Bsmt Closet Laminate Window 3.42m x 2.8m



