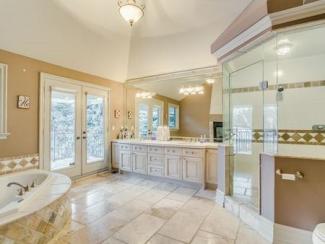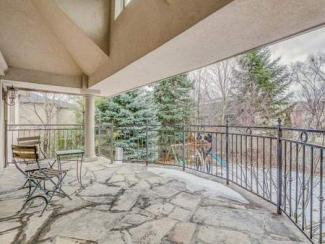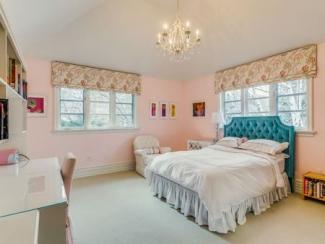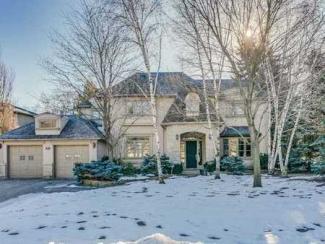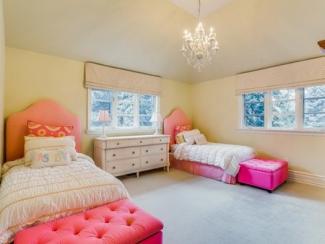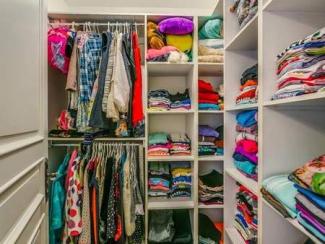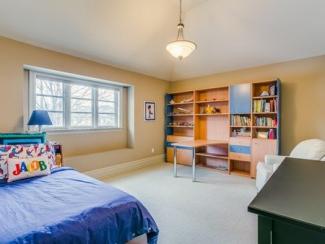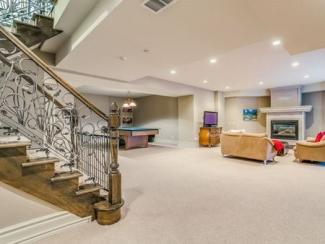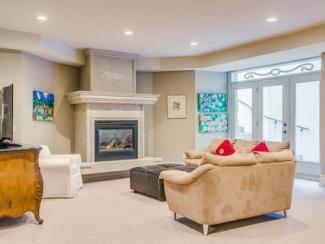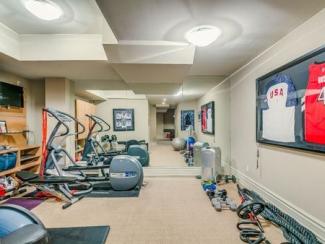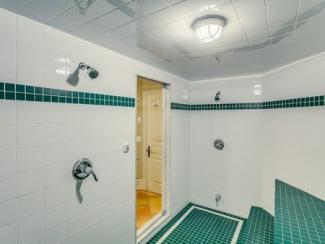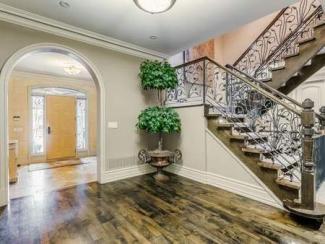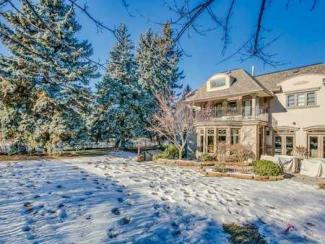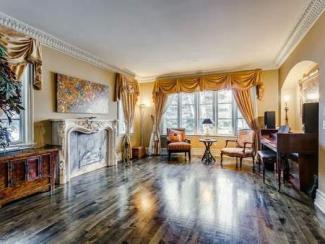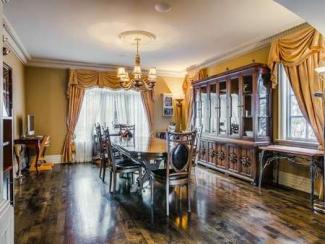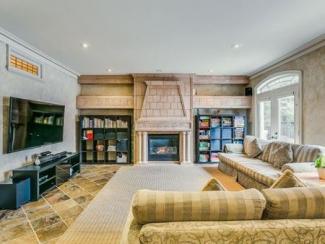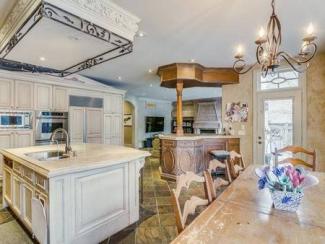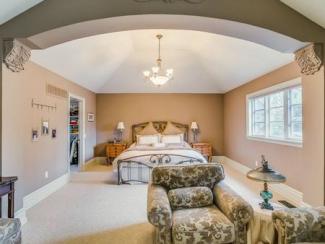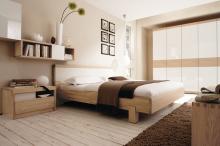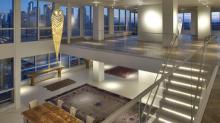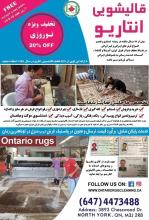$4,988,888 1 Norlington Dr, Toronto, On
Price: $4,988,888
Bedrooms: 4+2
Bathrooms: 6
Neighbourhood: St.Andrew Windfields
Nestled On A Magnificent 80'X147' Lot This 4500 Sq Ft Custom Built Gem On A Cul-De-Sac Offers A Secluded & Serene Setting In The Highly Coveted Bayview/York Mills Neighbourhood. 11Ft Vaulted Ceiling On 2nd Level & 9Ft Ceilings On The Main & Lower Levels. Gourmet Kitchen W/Top Of The Line S/S Appl. Massive Centre Island. Open Concept Family. Majestic Master Bedroom Retreat W/Fireplace, W/O Covered Terrace & Sitting Room,
Extras: All Elfs(Excl 2 Bedr Chandeliers), All Existing Window Coverings, Sub Zero Integrated Fridge, Dacor-6 Burner Gas Stove, Miele Dw, Thermador Wall Oven, Panasonic Micro, Samsung Washer & Dryer, Security's System, Central Vac, B/I Speakers.
Legal description: Lt 204 Pl 4457 North York City Of Toronto
Property Information
Age
16 to 30 years
Garage
Attached (3.0 spaces)
Heat Type
Gas Forced Air
Square Footage
3500 to 5000
Taxes
$15,651.40 (2016)
Exterior
Stone and Stucco/Plaster
Postal Code
M2L2B8
Basement
Finished
Property Type
Free Detached
Lot Dimensions
80.0ft x 147.0ft
Fronting On
S
Property Features
Cul De Sac and Public Transit
Room Information
Type Level Description Dimensions
Living Main Hardwood Floor Bow Window Combined W/Dining 5.49m x 4.27m
Dining Main Hardwood Floor Combined W/Living 5.18m x 4.45m
Family Main Slate Flooring Gas Fireplace Combined W/Kitchen 6.06m x 4.87m
Office Main Hardwood Floor Double Doors 4.87m x 3.66m
Kitchen Main Slate Flooring 7.01m x 5.91m
Master 2nd Broadloom W/I Closet 6 Pc Bath 7.31m x 4.42m
2nd Br 2nd Broadloom W/I Closet Semi Ensuite 4.54m x 4.11m
3rd Br 2nd Broadloom W/I Closet Semi Ensuite 4.54m x 4.11m
4th Br 2nd Broadloom Vaulted Ceiling Ensuite Bath 4.27m x 3.66m
Rec Lower Broadloom Combined Wi/Game 10.51m x 5.66m
5th Br Lower Broadloom W/I Closet Ensuite Bath 4.57m x 3.23m
Br Lower Broadloom W/I Closet Double Closet 4.57m x 4.26m
