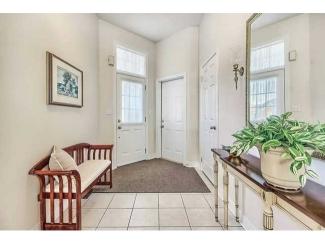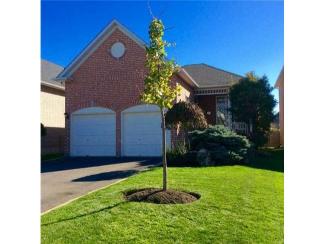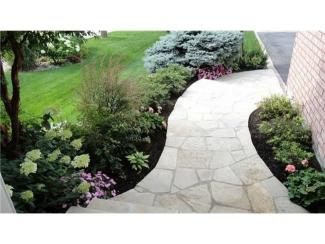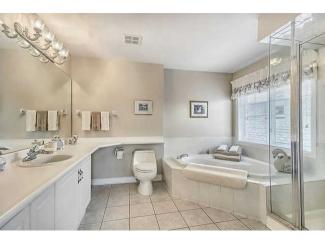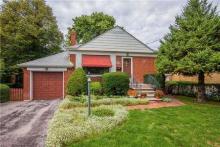504 Mcgregor Farm Tr - This Is What You Have Been Waiting For. A Brand New Construction Home That Has It All! Over 50K, 10Ft Ceilings And Full Stone Elevation In Professional Builder Upgrades Located In Small Community Low Traffic Neighborhood. More Than 20 Pot Lights Thru-Out, Coffered Ceilings Thru-Out- Upgraded Master Ensuite. Save Thousands Compared To Available New Construction. Do Not Miss This Opportunity To Purchase One Of The Last Remaining Homes In This Small Community!
Property Details
ID: N3372778
Baths: 3 (Full: 3 3/4: 0 1/2: 0 Other: 0)
Parking Type Description: Built-In 2 cars
Style: 2-Storey
Status: Active
New Construction: No
Beds: 4
Total Rooms: 9
Lot Size: 36.00x105.00
Features
Approx Age
New
Approx Square Footage
2500-3000
Area Code
York
Basement
Unfinished
Community Code
Glenway Estates
Drive
Private
Exterior
Brick, Stone
Family Room
Y
Fireplace/Stove
Y
Fronting On (NSEW)
E
Garage Type
Built-In
Heat Source
Gas
Heat Type
Forced Air
Municp Code
Newmarket
Other
Extras - Home Is Under Construction., Kitchens - 1, Lot Depth - 105.00, Lot Front - 36.00, Municipality - Newmarket, Municipality District - Newmarket, Parking Spaces - 4, Tax Year - 2015, Washrooms - 3, Washrooms Type 1 - 1, Washrooms Type 1 Pcs - 2, Washrooms Type 2 - 1, Washrooms Type 2 Pcs - 4, Washrooms Type 3 - 1, Washrooms Type 3 Pcs - 4
Property Features
Public Transit
Sewers
Sewers
Special Designation
Unknown
Washrooms Type 1 Level
Main
Washrooms Type 2 Level
Upper
Washrooms Type 3 Level
Upper
Water
Municipal
Rooms
Bedroom 2 Upper 3.04x4.14
Bedroom 3 Upper 4.23x3.65
Bedroom 4 Upper 3.35x3.65
Breakfast Room Main 3.35x2.74
Den Main 3.04x2.74
Family Room Main 4.45x4.26
Kitchen Main 4.32x2.74
Living Room Main 3.35x5.48
Master Bedroom Upper 4.57x4.87

