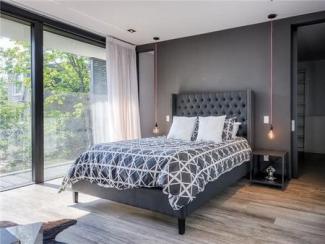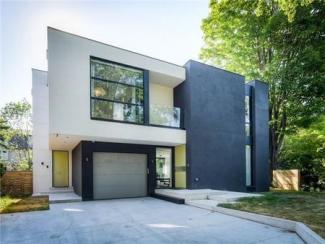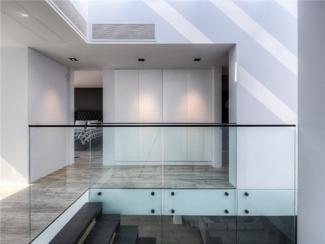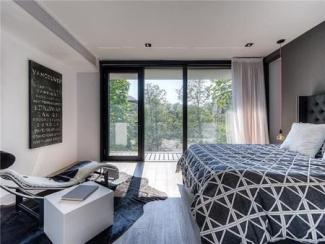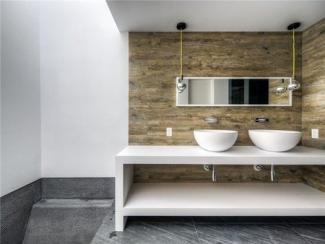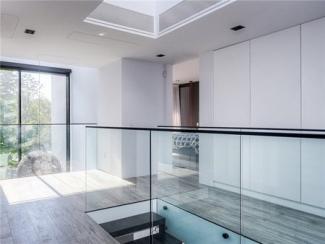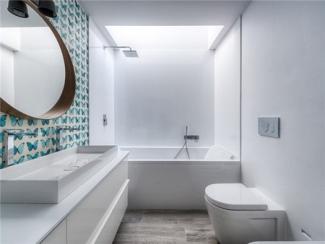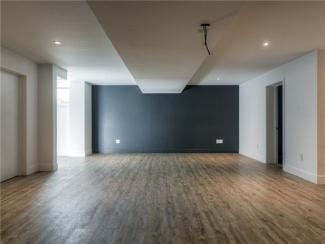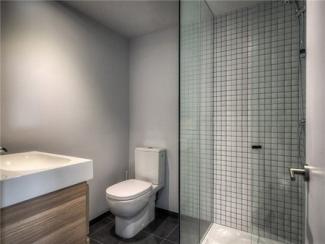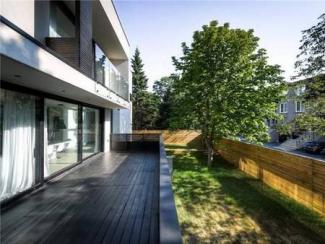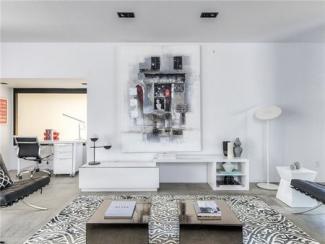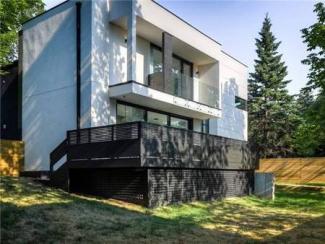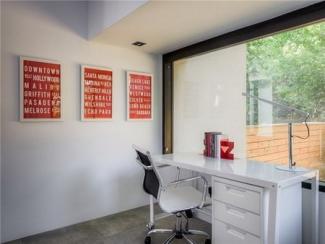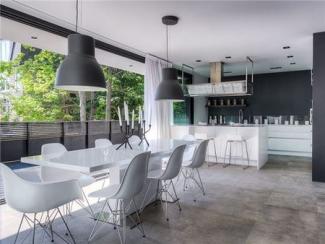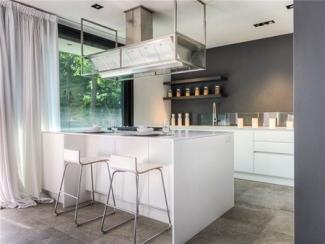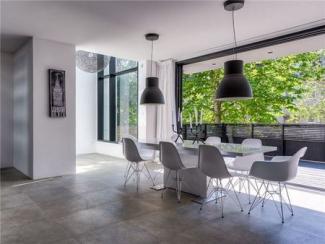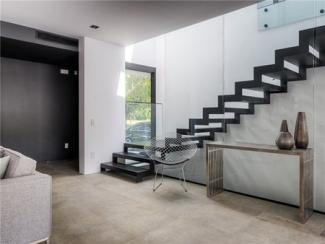$2,450,000 36 Ashgrove Pl, Toronto, On
Price: $2,450,000
Bedrooms: 4+1
Bathrooms: 5
Neighbourhood: Banbury Don Mills
Welcome To Your Dream Home! No Expense Spared! Full Home Automation System. Heated Driveway & Walkways. Radiant Floor Heating Throughout. Finishings Imported From Italy. Custom Downsview Kitchen With B/I European Appliances & Boffi Hood. Slidng Wall (20 Ft) Fully Opens 4 Indoor/Outdoor Living. Fully-Finished Bsmt W/Nanny/In-Law Suite.Master Bath Feats Custom Japanese-Style Soaking Tub.Every Room Has Independent Temperature Control.Plenty Of B/I Storge Thruout
Extras: Buyer Has Access To All Trades/Architcts/Engineers+Rest Of New Home Warranty.Backs Onto Bike Trail.Located@End Of Quiet Cul-De-Sac,Near Transit&Dvp.Steps 2 Shops@Don Mills.Gas Cooktop,B/I Oven,Fridge&Dw.All Elfs&Windw Cvrgs.Grge Door Openr.
Legal description: Lot 25, Plan 4544 - North York
Property Information
Acreage
.50-1.99
Postal Code
M3B2Z1
Basement
Finished
Property Type
Free Detached
Lot Dimensions
33.33ft x 123.0ft
Fronting On
S
Property Features
Cul De Sac and Fenced Yard
Age
0 to 5 years
Garage
Attached (1.0 spaces)
Heat Type
Gas Radiant
Square Footage
3000 to 3500
Taxes
$8,861.10 (2016)
Exterior
Stucco/Plaster
Room Information
Type Level Description Dimensions
Living Main Ceramic Floor Large Window Heated Floor 8.87m x 3.24m
Dining Main Open Concept W/O To Deck Built In Speakers 5.33m x 38.25m
Kitchen Main Open Concept B/I Oven Built In Speakers 16.0m x 3.54m
Rec Bsmt Ceramic Floor Open Concept 5.76m x 6.19m
Br Bsmt Ceramic Floor Window 1.98m x 1.86m
Br 2nd Ceramic Floor B/I Closet 4.3m x 4.0m
Br 2nd B/I Closet W/O To Balcony 3.69m x 3.66m
Br 2nd Ceramic Floor Ensuite Bath 4.27m x 4.2m
Master 2nd W/O To Balcony W/I Closet 4.9m x 4.36m
