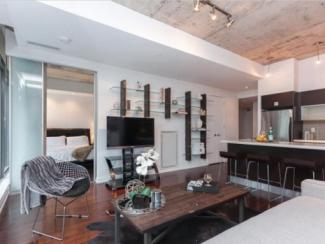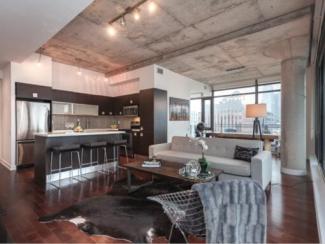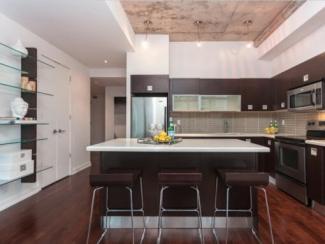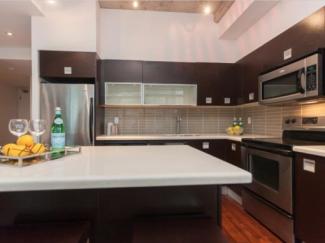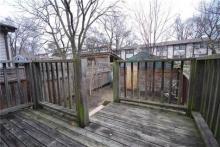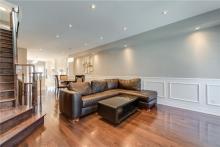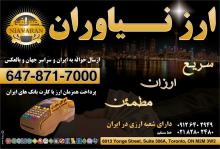This sub-penthouse unit at Fashion District Lofts offers all the above along with the elevated privacy of a corner suite. At just over 1,160 sq ft of interior living space and 10' ft high ceilings, this split bedroom layout offers a spacious and functional floor plan for this two bedroom, two washroom suite. Many upgrades and features include a tasteful designer Scavolini Kitchen with a centre island and quartz countertops, a beautiful custom wall unit with glass and mosaic stone, Bespoke built-in media stand with wall unit, hardwood floors throughout, frosted glass sliding doors and a welcoming fireplace. The large 365 sq ft wraparound balcony offers private outdoor entertainment space while you soak in unobstructed views of CN Tower and the city; BBQs allowed is another bonus! One parking spot is included Floor Plan is available With an exceptionally high walkscore of 98/100 you are in Walker's Paradise! A vast array of downtown Toronto's entertainment, restaurant, theatre and amenities are right outside your doorstep in Toronto's trendy King West neighbourhood. Just a short distance to retail and shopping along Queen West, sports and nightlife in the Entertainment District, a short distance from the Finance District, Chinatown and more. Address: 10 Morrison Street # 903, Toronto. Canada For Sale: $839,900.00 Property Taxes: $4,640.00 / 2016 Maintenance: $629.53 Possession
Amenities
Type of ad
For Sale
Property type
Condo
City
Toronto
Province
On
Rooms
5
Bathrooms
2
Floor number
9
Construction year
2008
Option to buy
Yes
Parking
Yes
Furnished
No
New construction
No
Airconditioning
Yes
Balcony
Yes
Built-in closets
Yes
Dishwasher
Yes
Dryer
Yes
Elevator
Yes
Microwave oven
Yes
Exterior views
Yes
Oven
Yes
Fridge
Yes
Washer
Yes
